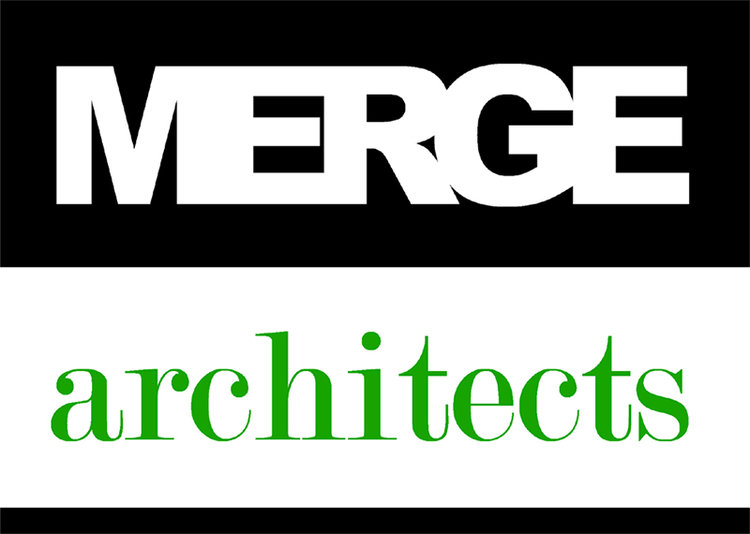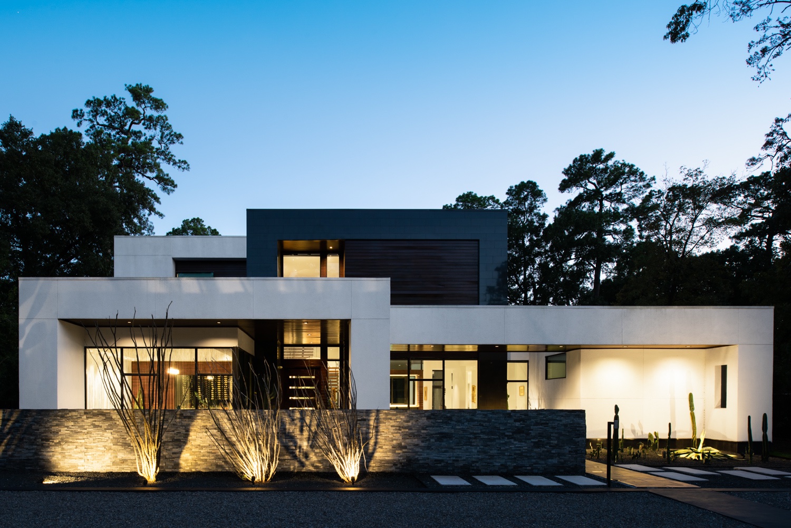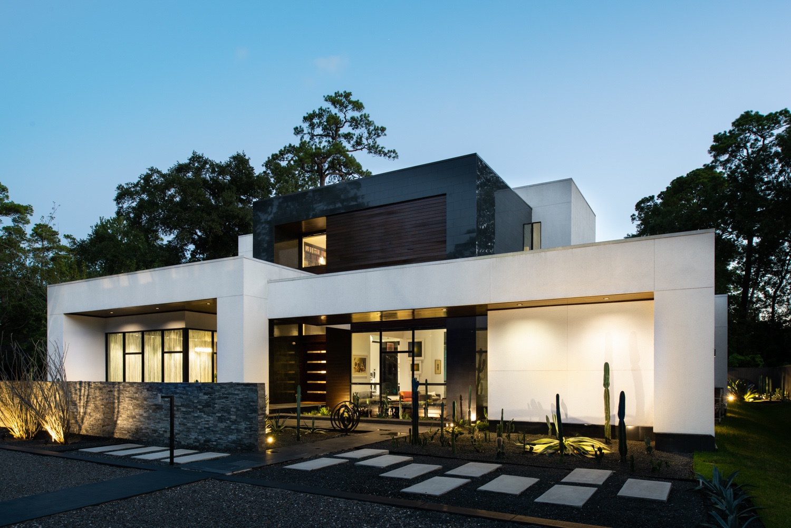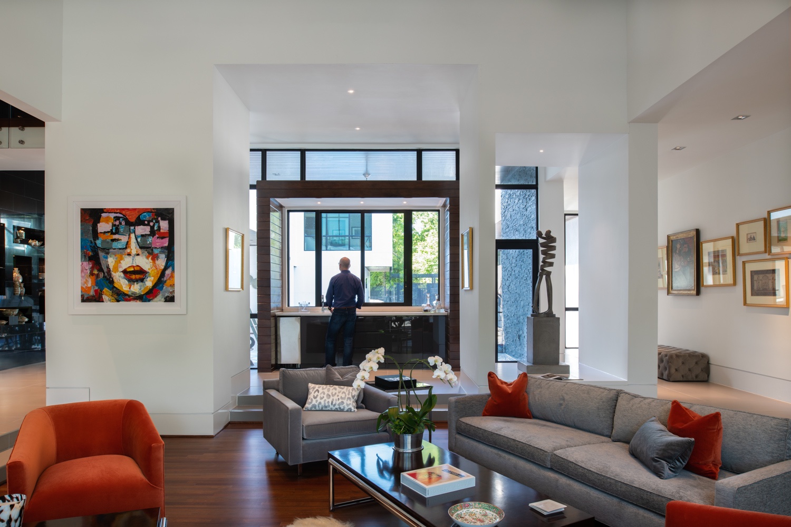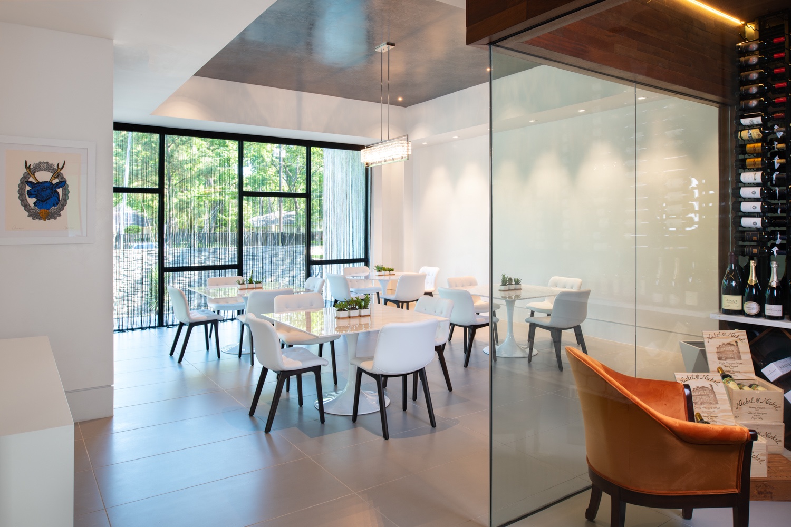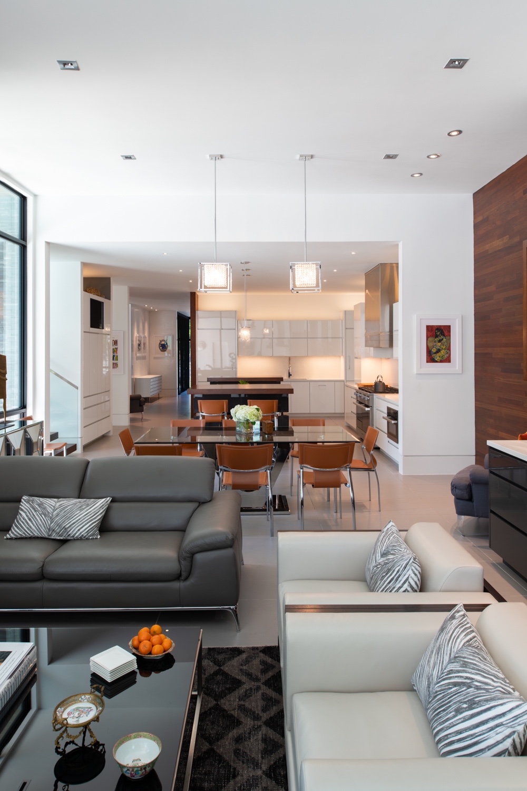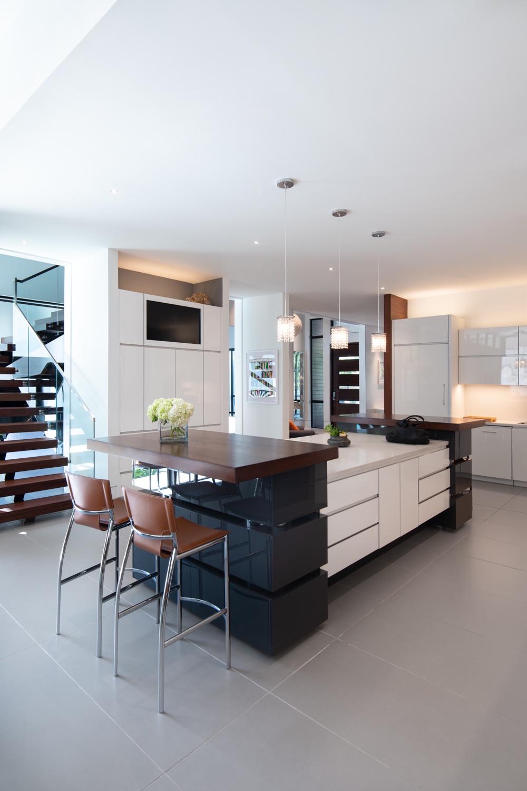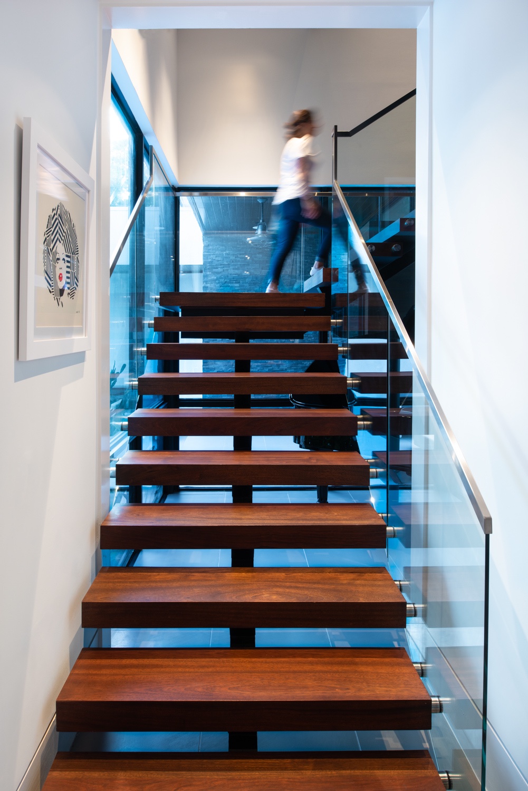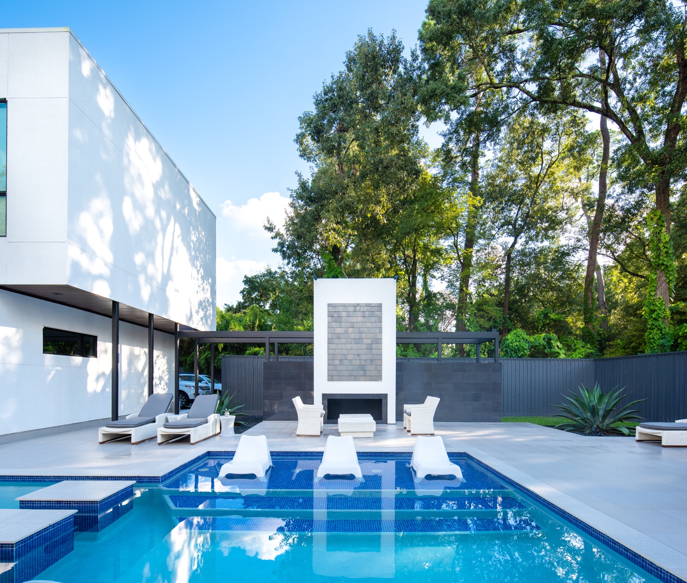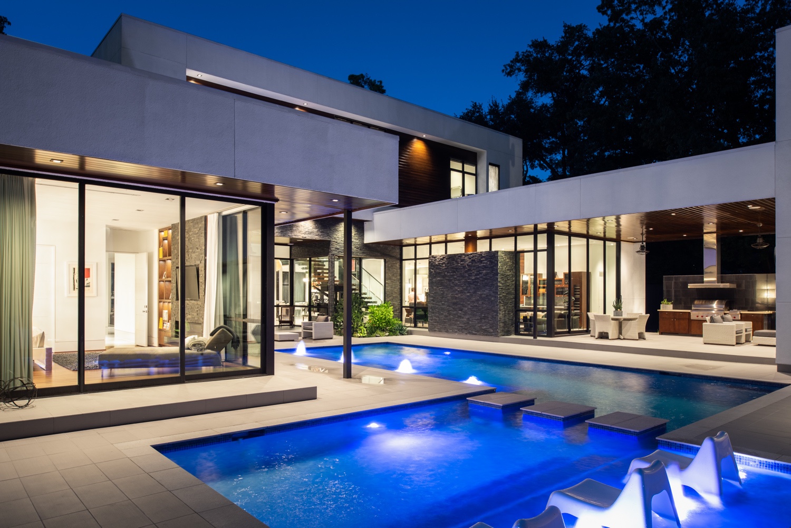MERGE Architects designed this recently completed “jewel box” located in the Spring Branch Memorial area. The challenge of this lot was to minimize eastern and western sun exposure while opening the house up to the very even and excellent ambient light from the north and the south. Our solution was to devise a series of overlapping volumes by utilizing the forms of open ended boxes to block the east and west sun while opening up to the greatest extent possible, the northern and southern sides. These open ended boxes overlap in some instances while floating apart at other times. The play of volume and material wrapping create dynamic spaces that expand both horizontally and vertically as well as enhance the perception of depth from both outside and within the house. In utilizing natural or earth-based materials such as granite, stucco, Ipe, other natural woods, and slate; we are able to appeal to the sense of realness. We believe that it’s important that materials keep us in touch with reality. We advocate that architecture is a sensory experience and that the materials are meant to be touched. In doing so, the textures and the perception of temperature convey truth in materiality.
NEWS
MERGE On The Move - February 2019 Edition | Multiple Projects Awarded!
Over the past month, MERGE Architects has been awarded multiple projects. We are overjoyed, excited, blessed, and proud… so much so that we can’t help ourselves in announcing the following projects…
SPACE Therapy Gym, Exterior and Interior Architecture, Houston, TX - The renovation of a 1-story, 6,600 SF facility that will be home to activities and treatment for children focused on the areas of sensory processing and motor skill issues. Additionally, it will provide programs for children with receptive/expressive delays, articulation disorders, fluency disorders, voice disorders , social pragmatic challenges or those with a diagnosis such as autism.
Medical Office Building, Site/Shell/Core, Pearland, TX - A new 2-story, 40,000 SF medical office building with medical office suites, a pharmacy, therapeutic pool, and other various medical resources.
The Social Pub and Grill, Exterior and Interior Architecture, The Woodlands, TX - The renovation of a 1-story, 3,750 SF indoor facility + 1,000 SF of outdoor patio and entertainment space. This will be the second location for this entrepreneurial restaurant group based in Katy, TX. MERGE Architects completed design of their first location in 2016 and it opened in the Fall of 2017.
South Main St. Business Park, Exterior and Interior Architecture, Stafford, TX - A new 3-building mixed development of office/industrial/warehouse + retail located near I-69 and Hwy Alternate 90 in Stafford. Design is underway and construction is slated for late 2019.
Please follow us on our NEWS page or on the social’s for future updates as we develop the designs further…
Whitestone Builders Interior Architecture - Post #1
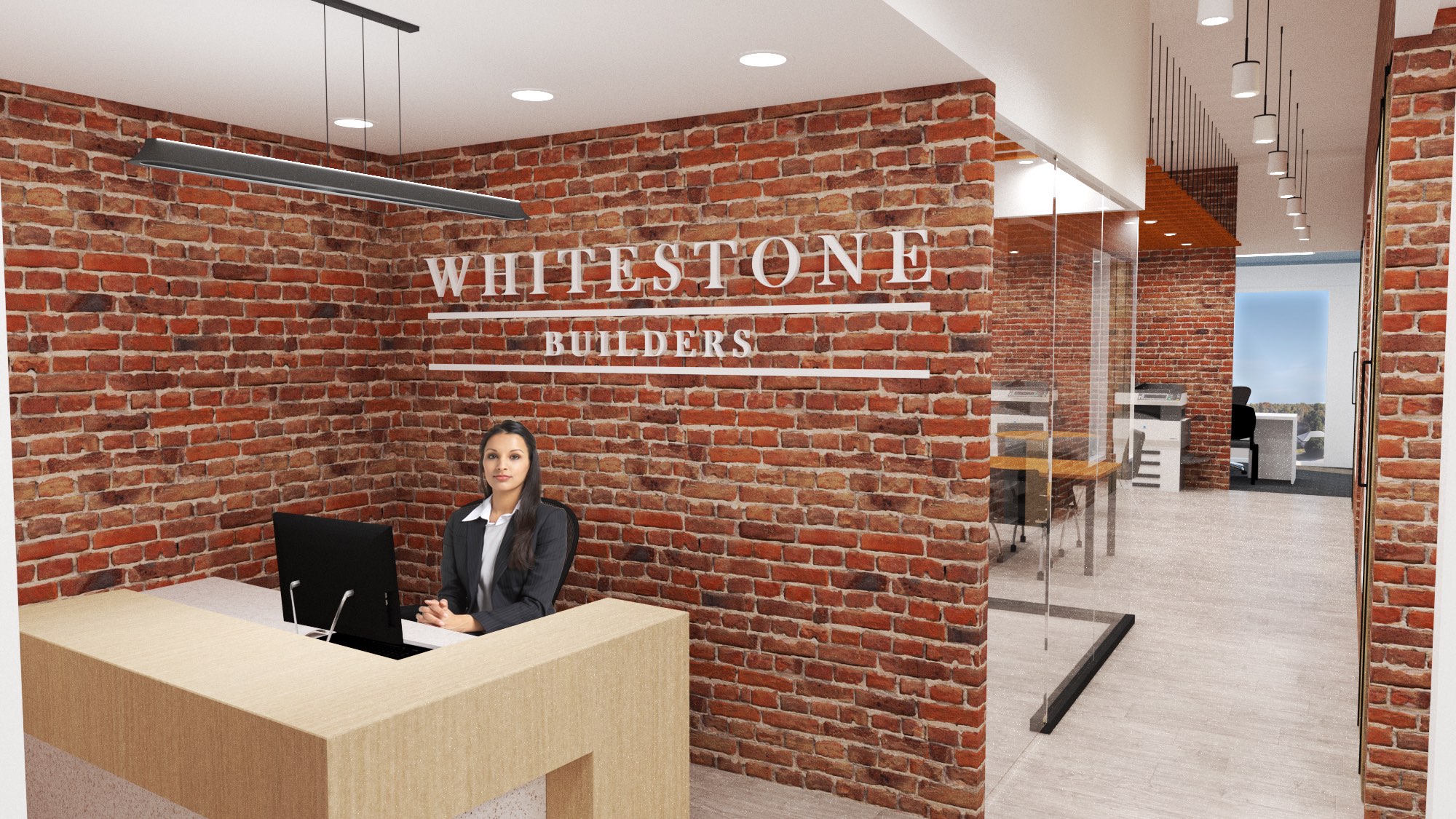
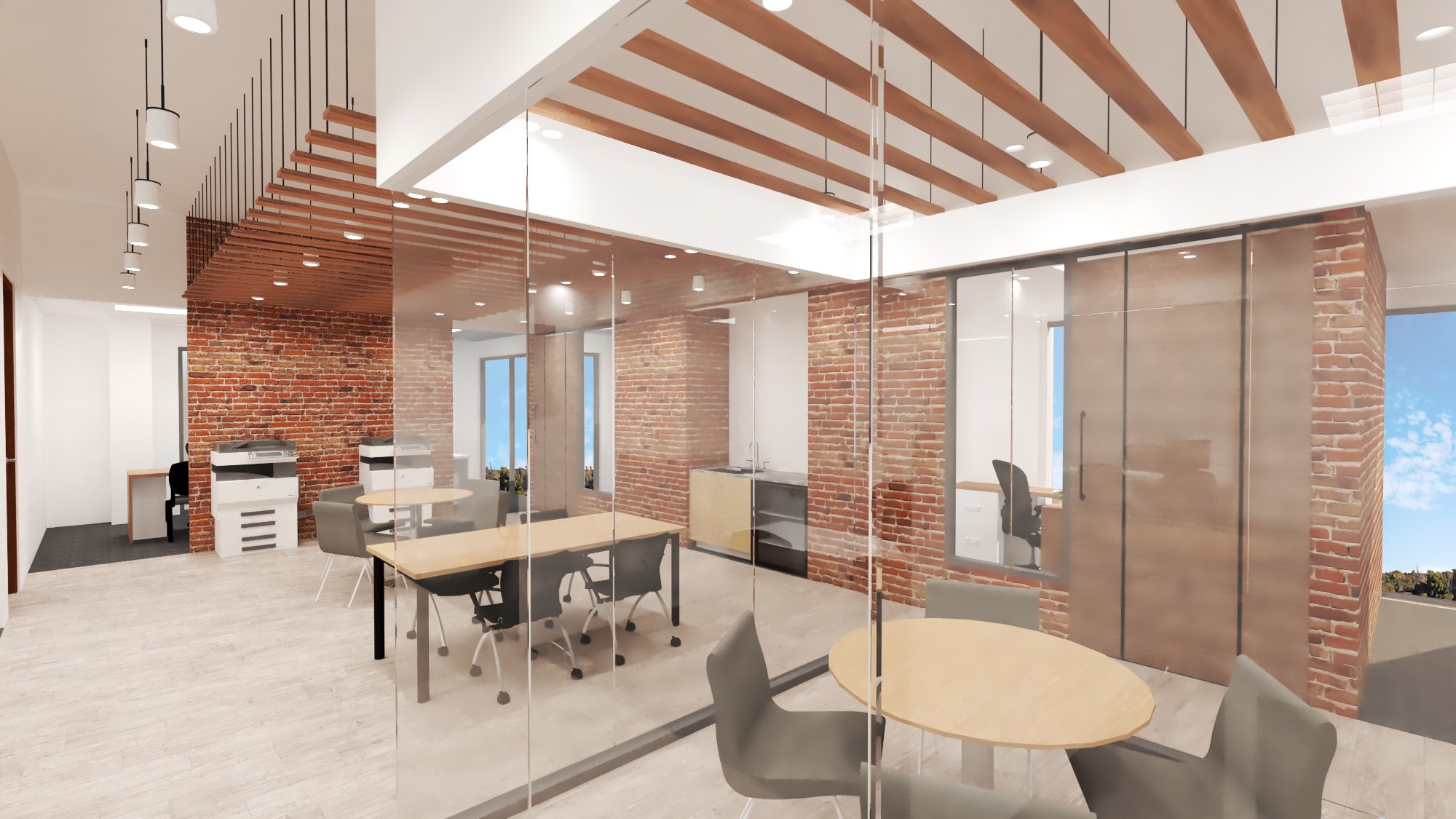
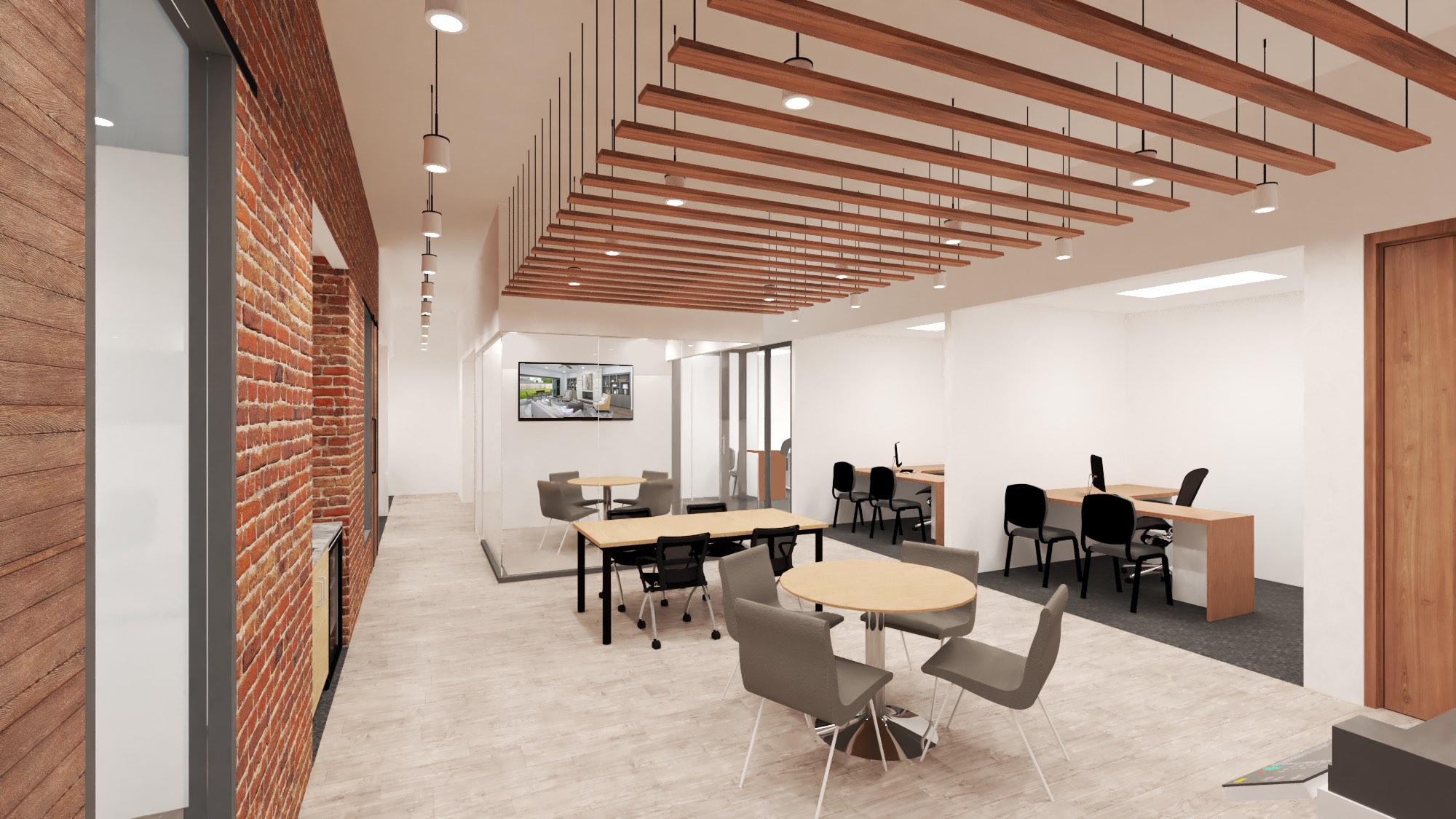
MERGE Architects recently finished interior architecture for Whitestone Builders new office space located at 927 Studewood St. The design is currently in permitting with the City of Houston and we anticipate approval soon. The new office space is approximately 2,500 sf in size and includes a flex space along with open office space. The digital renderings above display the design intent. Whitestone Builders is going to self perform the build out and we can’t wait to share images of the progress and final finished space.
Sherwood Forest Modern Residence - Post #1
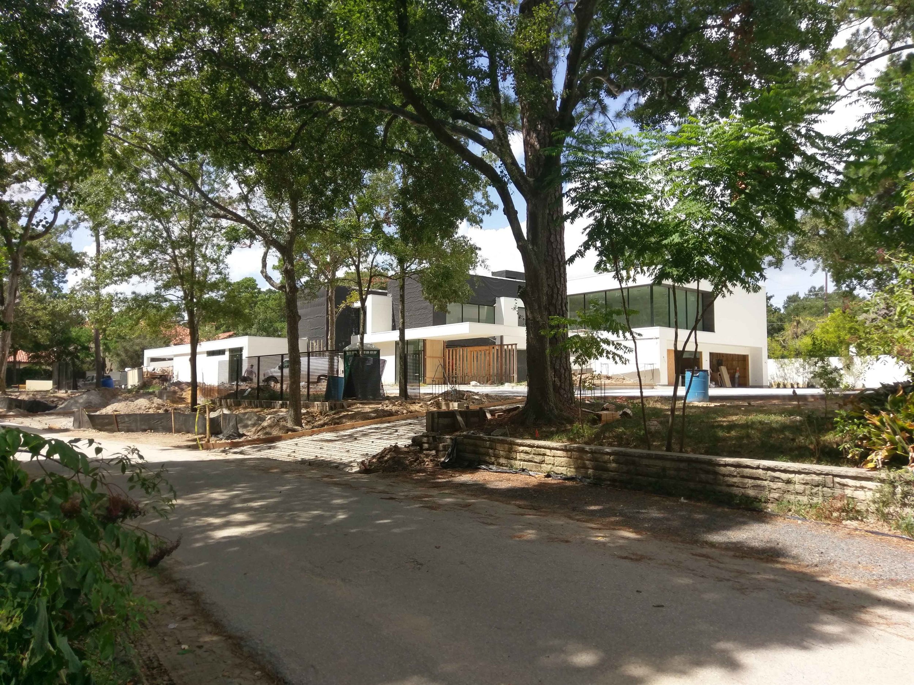
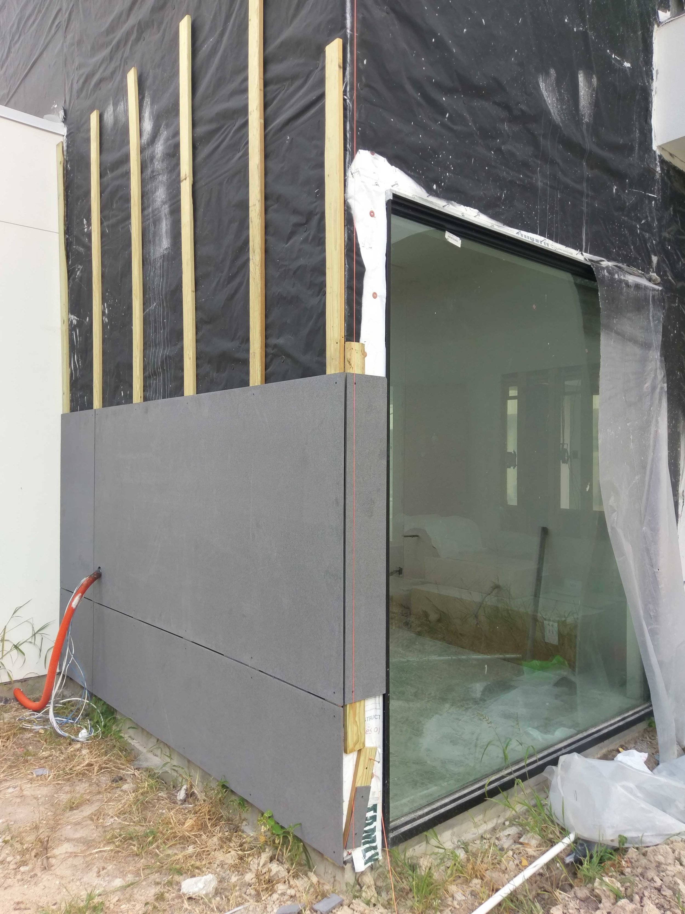
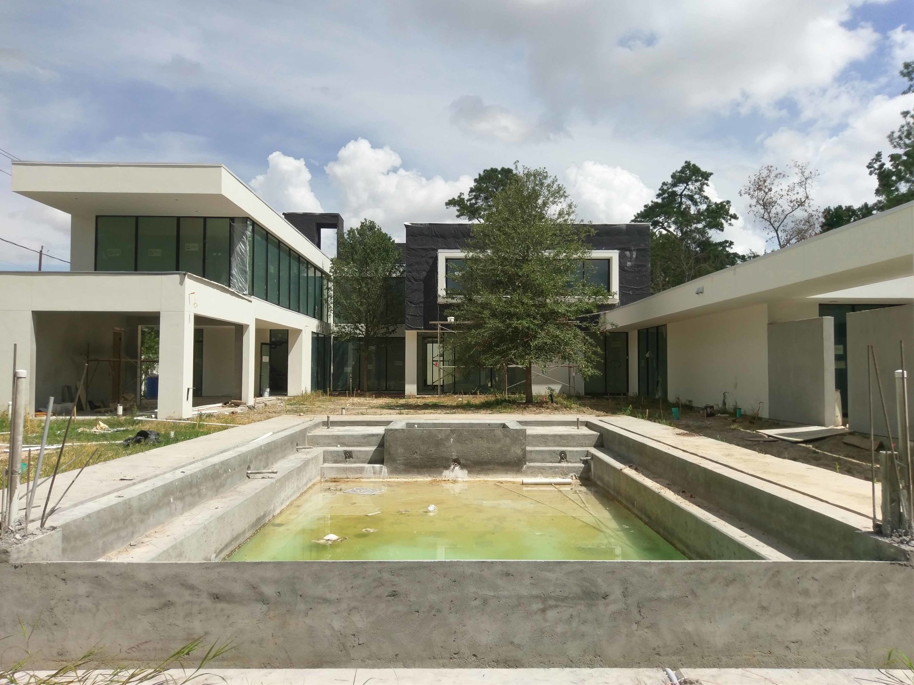
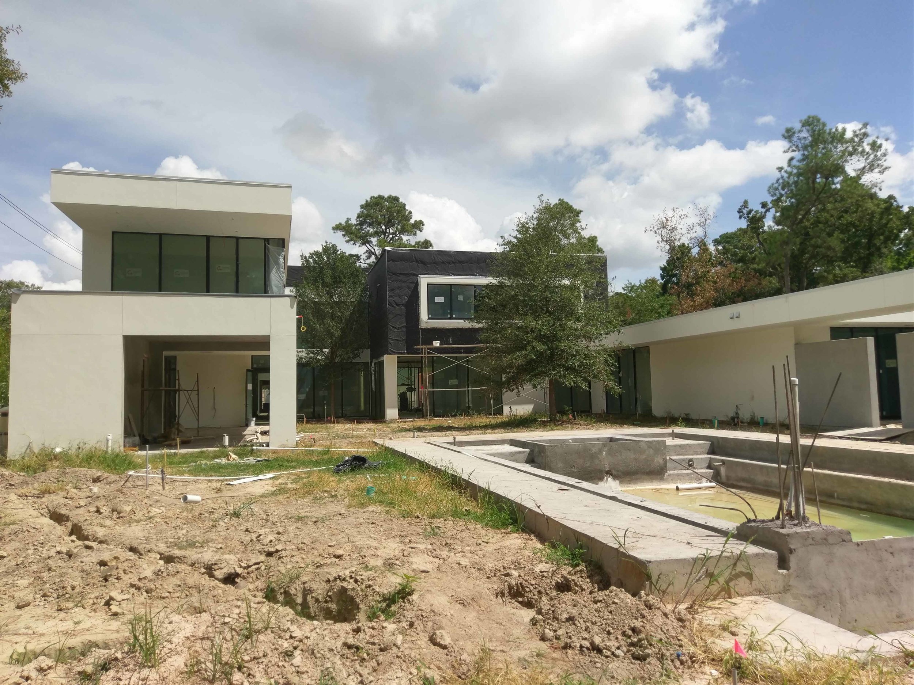
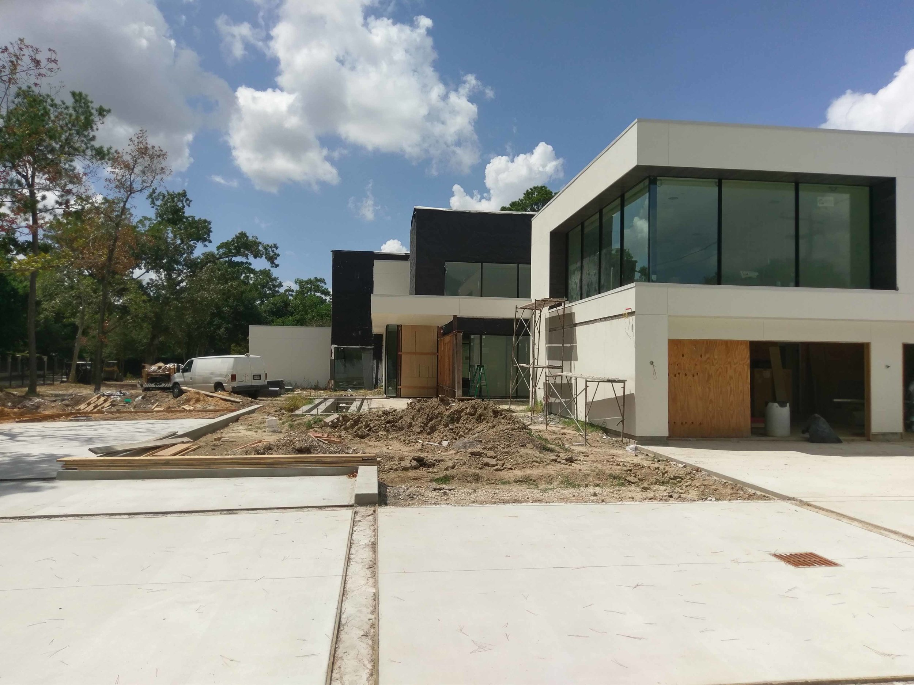
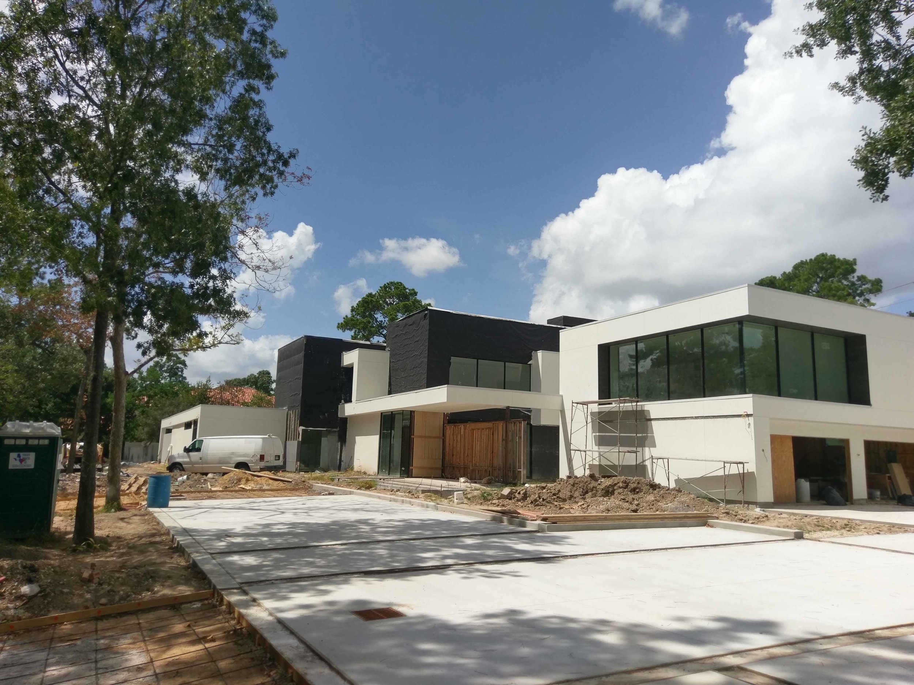
This exceptional residence designed by MERGE Architects is approximately 70% complete and will soon be another "jewel box" in Design Principal Keith Messick's portfolio. It is eloquently tucked into the prominent neighborhood of Sherwood Forest in Houston. The material palette is extraordinary and the ventilated facade is beautiful yet functional. Function over form is our mantra but we strive to create unique structures by intelligently blending the two.
Check back in the future for updates and progress photos...
