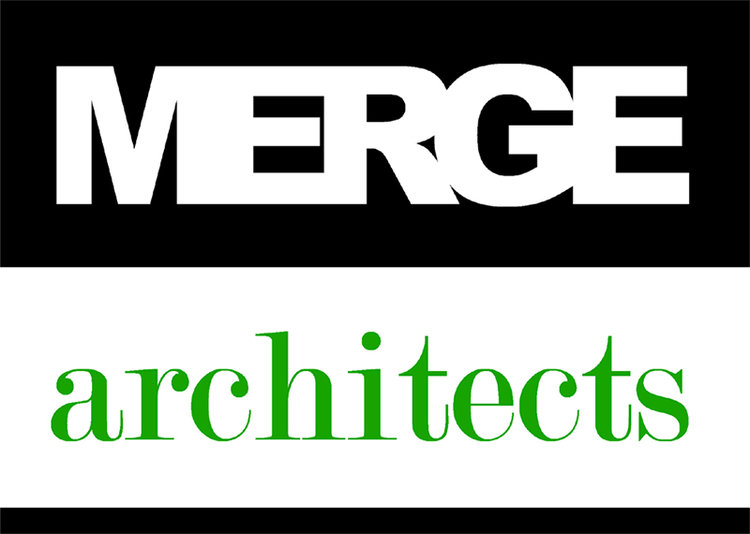
PEARLAND TIMES SQUARE
This 26,000 sf speculative retail development is located in Pearland, TX just outside of Houston. The exterior design and site programming is unique to this suburban community. The project is currently under construction and is almost complete!

PEARLAND TIMES SQUARE
This 26,000 sf speculative retail development is located in Pearland, TX just outside of Houston. The exterior design and site programming is unique to this suburban community. The project is currently under construction and is almost complete!
*Image courtesy of Clique MRKT

ADCETERA
Working with a dedicated team from Adcetera, we designed all of the spaces with openness, excessive natural day-lighting as allowable, and free-flowing work space and functional niches… in turn creating an ultimate efficient workspace.

ADCETERA
Working with a dedicated team from Adcetera, we designed all of the spaces with openness, excessive natural day-lighting as allowable, and free-flowing work space and functional niches… in turn creating an ultimate efficient workspace.

MEMORIAL RESIDENCE
Situated on a modest lot on one of Houston’s well-known streets, Memorial Drive, this home is a modernist intervention in an otherwise upscale but very traditional neighborhood. The challenge of this lot was to design to minimize eastern and western sun exposure while opening the house up to the very even and excellent ambient light from the north and to the south, where overhangs could provide protection from the elements while the windows could be sized to maximize the view to the pool and surrounding tree canopy.

MEMORIAL RESIDENCE
Situated on a modest lot on one of Houston’s well-known streets, Memorial Drive, this home is a modernist intervention in an otherwise upscale but very traditional neighborhood. The challenge of this lot was to design to minimize eastern and western sun exposure while opening the house up to the very even and excellent ambient light from the north and to the south, where overhangs could provide protection from the elements while the windows could be sized to maximize the view to the pool and surrounding tree canopy.

BUNKER HILL HOUSE
Tucked into a quiet neighborhood along the Memorial Drive corridor, this modern residence boldly asserts itself yet nestles comfortably between the pines that surround the property.

BUNKER HILL HOUSE
Tucked into a quiet neighborhood along the Memorial Drive corridor, this modern residence boldly asserts itself yet nestles comfortably between the pines that surround the property.

ALTA MESA HOLDINGS
Our proposal recommended an open plan, glassed office fronts and low-height interior office spaces with as few obstructions as possible that created several key components that formed our concept. These proposed ideas were a major departure from their former office space. They allowed natural light to penetrate deep into the office space and unobstructed views from the core of the space out to all sides of the building for staff working. This was a drastic change from their former traditional office setting which was an outer ring of closed offices that blocked all views from interior spaces to the outside.

ALTA MESA HOLDINGS
Our proposal recommended an open plan, glassed office fronts and low-height interior office spaces with as few obstructions as possible that created several key components that formed our concept. These proposed ideas were a major departure from their former office space. They allowed natural light to penetrate deep into the office space and unobstructed views from the core of the space out to all sides of the building for staff working. This was a drastic change from their former traditional office setting which was an outer ring of closed offices that blocked all views from interior spaces to the outside.

CENTRE ART GALLERY

MEYERLAND HOUSE
This modern home represents the aspirations of the client, a family of three to have a modern residence where they can enjoy the comfort of their modern lifestyle and entertain their friends and family in a residence that is simultaneously livable and expressive.

MEYERLAND HOUSE
This modern home represents the aspirations of the client, a family of three to have a modern residence where they can enjoy the comfort of their modern lifestyle and entertain their friends and family in a residence that is simultaneously livable and expressive.

HOUSTON MUSEUM DISTRICT MODERN
This 4,400 square foot private residence is focused on internal organization of space and circulation as a result of the small lot and building setbacks.

THE BRAVAIS
The Bravais is an exploration of the relationship between location, topography, form and material. Utilizing a design strategy of merging and overlapping volumes, this 8,550 square foot, 7-bedroom home mirror the unique bayou-ravine grounds in a meeting between geometry and geography. Formed from fourteen folded planes, The Bravais rises like a sculpture where materials including metal, concrete, stone, wood, and steel juxtapose and work to create and imply spacial divisions.
* Project is set to begin 2019

THE BRAVAIS
The Bravais is an exploration of the relationship between location, topography, form and material. Utilizing a design strategy of merging and overlapping volumes, this 8,550 square foot, 7-bedroom home mirror the unique bayou-ravine grounds in a meeting between geometry and geography. Formed from fourteen folded planes, The Bravais rises like a sculpture where materials including metal, concrete, stone, wood, and steel juxtapose and work to create and imply spacial divisions.
* Project is set to begin 2019

SPRING BRANCH RESIDENCE
This home is designed to maximize the privacy afforded by the two-acre wooded lot whereby creating a welcoming, peaceful retreat and refuge from the busy-ness of life. Composed of an open plan and overlapping volumes, the spaces flow into one another enhancing the spacious feel of the residence.

TENARIS HOUSTON GALLERIA

HOTEL SORELLA CONFERENCE CENTRE
The Sorella Meeting & Events Centre is located in the highly successful mixed use development, City Centre, in Houston. Developed by Midway, The Valencia Hotel Group created the Hotel Sorella as one of the key central amenities for the development containing over a hundred hotel rooms, five restaurants and multiple bars.
Featured Projects



















